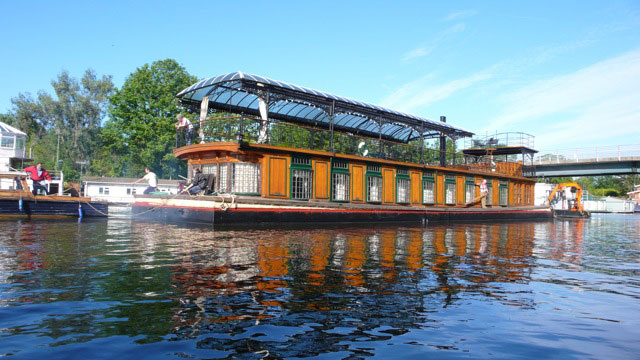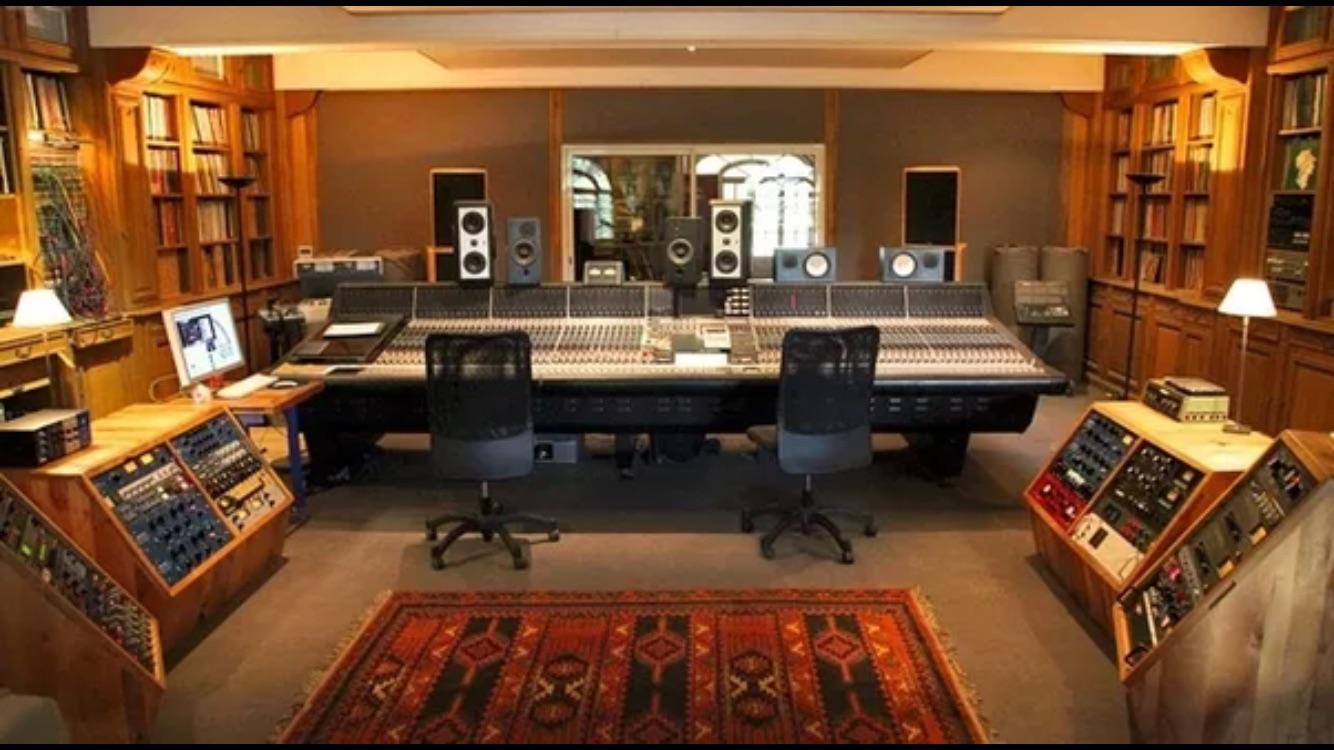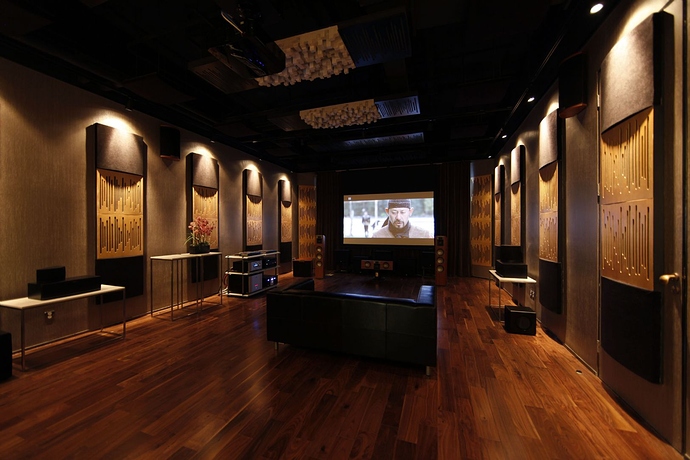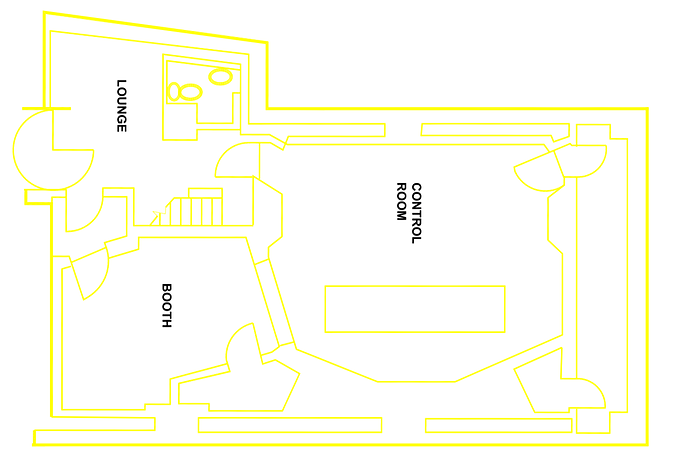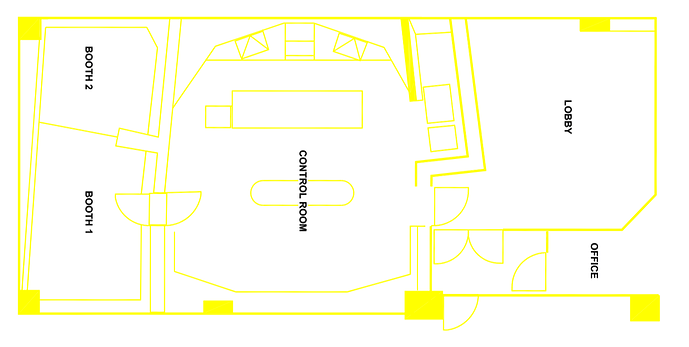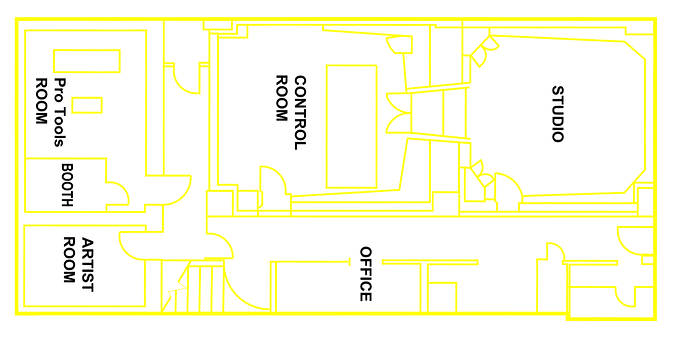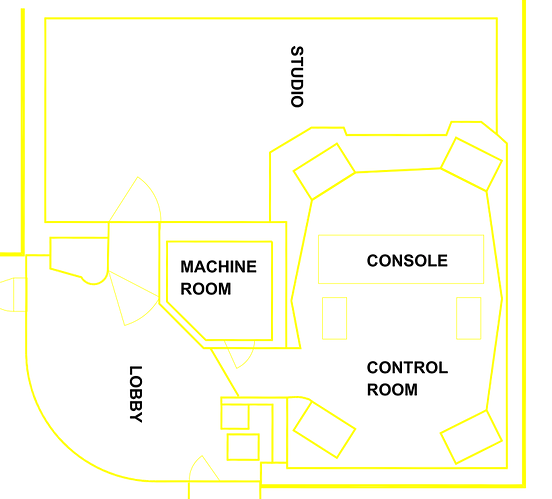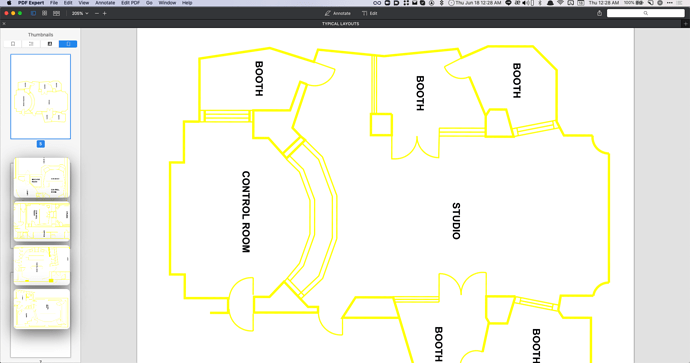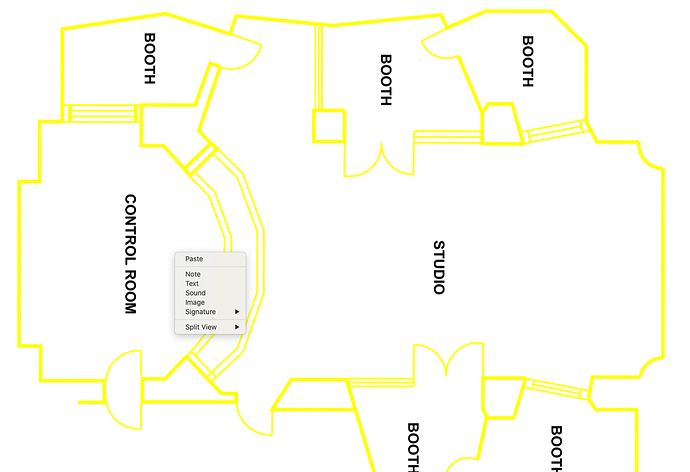From a dimensional standpoint, you’re looking to minimize reinforced room modes.
I believe Cubic rooms are the worst, ideal would probably be some combination of dimensions that have a minimal number of common denominators, but I’m oversimplifying.
minimal number of common denominators…so 8’ x 8.5’ x 10’ would be bad?
It’s on the small side, there are probably online room mode calculators.
You really want more width in a room than you think, because most speakers really want to be away from the walls.
Another option would be to put a container either side and then have spancrete panels on top. Then you have more choice than welding two containers side by side.
Thats completely wrong, I can tell you that without a doubt that the single most important starting point for good acoustics are the raw dimensions. If you have poorly chosen dimensions you will fight the acoustic demons forever. and… avoid square and rectangle shaped rooms wherever possible. Avoid containers at all costs, massively bad starting point.
For those of us who, for one way of putting it well say uninitiated, shall we say are unaware, what exactly constitutes a sound room?
basically a custom designed room just for audio listening and sometimes movies, that’s been extensively treated for best possible acoustics. Sometimes its repurposing an unused room in your house for this purpose or building an extension or even a full separate building on your property if you got serious big… speaker energy
As for dimensions, shape and material. I don’t know how much damping you’d have to do to control the structural reverberances of something like a shipping container box but it’s technically possible. (smaller recording studios built for accoustics achieve this with multple layers of plywood, drywall and sheetrock fastened together with an acoustic gel adhesive called Green Glue that converts transmissive sound to heat)
As for shape. No on a box. And if you get a box you need to do a lot of work to create uneven surfaces to catch, diffuse and disperse noise and bass. Book shelves, diffusers (not the accoustic panels) Soft surfaces. Cieling mounted panels all to disperse and shape sound away from hard edges and reflective surfaces. This is all for repurposed rooms.
From my kinda really limited observations the most common naturally fitting shape or architecture of an ideal custom listening room is reliant on a proscenium or staged concept with higher vaulted ceilings if possible. Where there is a good amount of space between you and the stage line where the speakers are, ample space behind the speakers that tapers to catch backwards reflections and vaulted ceilings (also treated) so the sound has room to breathe.
Which if put simply… Is a church. The layout of a church but instead of a priest you got speakers at the altar.
Decware’s listening room looks like a church. The new york brownstone that’s dedicated solely to that dudes custom speakers, the front bay area serves as the taper point. The wooden beams help guide and shape the sound in the high water video. Ken’s DIY audio room (a full separate outbuilding on his property) is tapered at the end.
so what shape are you saying is preferable?
Unless you live in a house from the 1600s (yes, those exist), old curch or a modern architecture house from hell, then you will always end up with right angles. They are simply more practical than spheres.
I did some digging, and one suggestion (and almost unobtanium) option is to do this “studio style”.
So outer walls that keep the building up, then have semi-permanent walls and a drop ceiling positioned to bounce sound towards the listener and into absorbers behind the listener.
A more feasable option seems to build a midfield setup with diffusors behind the listener and absorbers all arround and a cloud absorbers (or several) overhead.
Somewhat like this (not my image, added anotations):
I am not even sure about that anymore.
You can buy pre-eqiped (insulated, wired/conduits run, etc.) containers, sometimes even 2-part (so two container side by side forming one room). Internal conditions (according to German workplace regulations and manufacturer measurements) are the same as semi-permanent construction in an industrial/commercial space.
Also the fact people are making recording studios in containers now
I want a listening room, not a production room. 
While there is a difference between recording and listening, the difference appears to be mainly where you put absorbers and diffusors.
Good comments and of course people do many things and are happy afterwards. My thinking is as follows.
Containers: Negatives, standing waves and lack of mass in the walls, lack of mass effects the bass response. Think of all the remote recording trucks in use, it’s very expensive to do correctly and to me not worth the convenience of dropping it in your backyard. Does work? Sure but very difficult to get right.
Concerning room shape, most rooms are rectangle and acousticians generally try to add geometry to break up the standing waves. Most studio, although may they look square are actual 6 or 8 sided! I know we’re not talking directly about studios but these examples just show what the pros do (and even they get wrong).CleanShot 2020-06-18 at 00.21.00@2x|690x490 and more typical studio layouts
Now, I know its not possible to have angles like this in a home but you may be able to add random elements such as diffusers and other techniques to induce a similar effect. That said just throwing materials on the walls or ceiling will never fix your poor room geometry. All of the studios I am showing are housed in normal buildings and the outer shell is square and rectangle but within that, these typical shapes are created for a natural sound.
Concerning mass, its a tricky topic but if you have mass it is more likely possible to have tight and defined bass. In a container or a light structured room the walls become membranes that vibrate and it’s more difficult to get bass the way is should be. In those cases you really need power on the low end, lots of power.
Another issue is; the length of the room is effectively the lowest fundamental frequency the room can handle down low. For example if you want a room that can handle a 40hz wave your room needs to be 28ft long and so on, 20hz requires a 56 foot long room. So our room needs to handle the harmonics of fundamental freq and this is just the tip of quagmire of acoustics. If the room dimension is not synergistic with the low freq harmonics nothing can be done to clean up the bass.
Keeping it simple, if you use small loudspeakers in the near field then it’s going to be ok in most situations but the moment you want full range and power the difficulty rises dramatically.
Apologies for this raw explanation.
I watched this awhile back–can’t say much of it sunk it, but I thought it might be helpful to the conversation.
Personally, I think I’ll just stick to headphones–seems a lot simpler…
just looking at those schematics cause immense pain. any way to change those yellow lines to black / blue…just something dark?
nope, but you get the idea.






 …
…